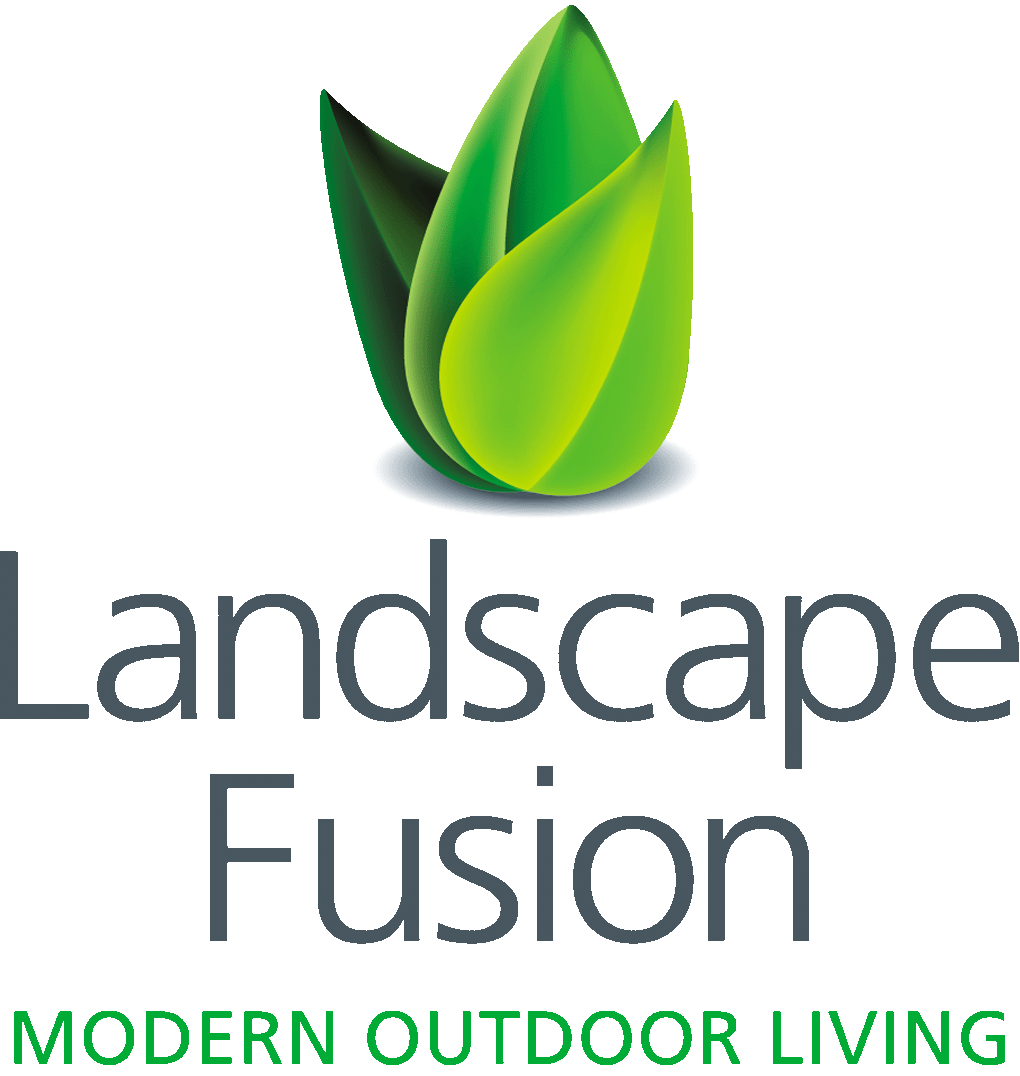Our Design Process
We make all the difference. Call us before you call a pool company!
We are masters of outdoor living, enhancing your space from the exterior walls outward. We don’t operate like the everyday pool company. We look at your project and space as a whole, not just the pool. We strive to fit your custom, smart pool into your outdoor living lifestyle while achieving maximum usability of your space. We know that today’s outdoor living isn’t just about the pool as much as it is about time spent outdoors and how the space functions and flows. Landscape Fusion’s luxury, smart pools are designed to be living entities, enhancing your full outdoor living experience.
New smart pool & spa builds starting at $100k+
Let us build your ultimate outdoor living experience!
Site Analysis
Your designer will do a complete assessment of all the existing features and site conditions of your home. This consists of gathering photos and taking accurate measurements to ensure that we create the best design possible for your space.
Design
This is where the magic happens! We take your wants and needs into consideration, as well as our knowledge and creativity, as we create multiple 3-D conceptual designs to best utilize your space and create the ultimate outdoor living environment.
Design Review / Budget Meeting
The conceptual design meeting is held at our design studio. At this point, you get to review the 3-D designs, look at materials, review a more accurate ballpark budget of your project. At this time we also discuss any revisions you may have to the scope o your project.
Design Finalization / Contract
At this time, we will apply any discussed revisions to the design/budget and create an itemized contract for the project. The next step is to review and sign off on the final design and contract.
Now we can begin building your dream outdoor living space!
Product Selection Meeting / Permitting
At this time, we begin to design and engineer permit plans for submittal. While we are in the permitting process, we will schedule you for the product selection meeting. At this time you will be able to finalize and sign-off on all materials so they can be purchased and construction material delays avoided.
Free Design Consult
We will schedule a time to meet and discuss your overall project project wants, needs, and budget. If the proposed direction and budget works for you, we then engage in a Design Agreement and pair you with one of our Designers.
Construction
Once we have permits in hand and products are signed off on/available within a timely fashion for the project progression, we will schedule your project start date. You will have a dedicated project manager that will oversee all aspects of the project from start to finish. With our friendly, dedicated crews, we will ensure your build process is as communicative and stress free as possible!
Estimated Project Timeline
Design process – 3-5 months if kept fluid
Permitting process – 3 months or less
Buildout process – 3-6 months depending on size of project

